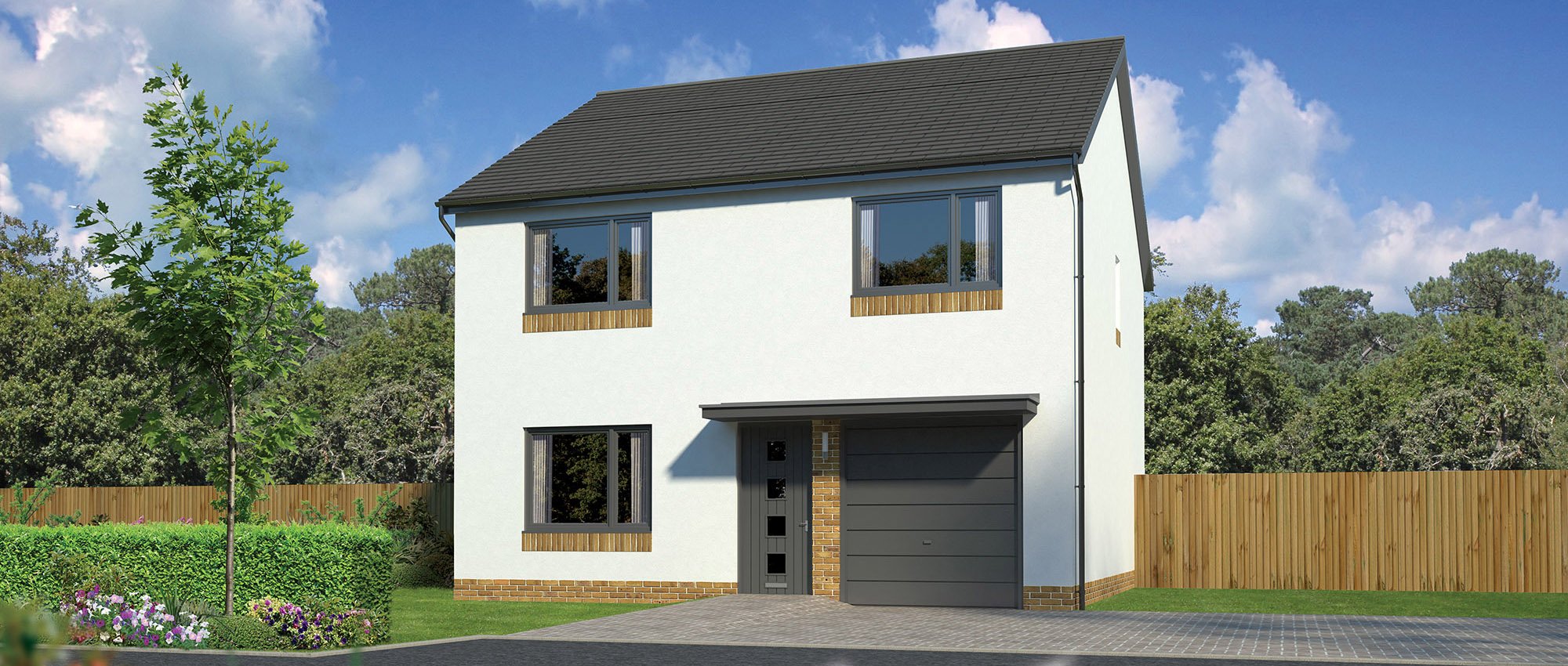The Denewood
4 Bed Detached
The Denewood is a superb 4 bedroom detached home filled with luxurious touches.
STEP INSIDE THE DENEWOOD
Downstairs features a light and airy living room that flows into the large open-plan kitchen/dining room. This stylish and sociable room includes a breakfast bar, plenty of space for a dining table and French doors leading into the garden.
Upstairs there are four bedrooms and a family bathroom. Both the master bedroom and guest bedroom have fitted wardrobes and ensuite shower rooms finished to a superb standard.
- Open-plan kitchen/dining room with French doors to garden
- Full range of premium kitchen appliances included
- Separate utility room
- Master and guest bedrooms feature fitted wardrobe and ensuite shower room
- Family bathroom includes bath with shower mixer and fitted vanity furniture
- WC/cloakroom on ground level
- Private enclosed garden
- Integral single garage
The Denewood Floorplans
Floorplans are for illustrative purposes only and are not to be presumed to be entirely accurate, individual properties may differ.
















































