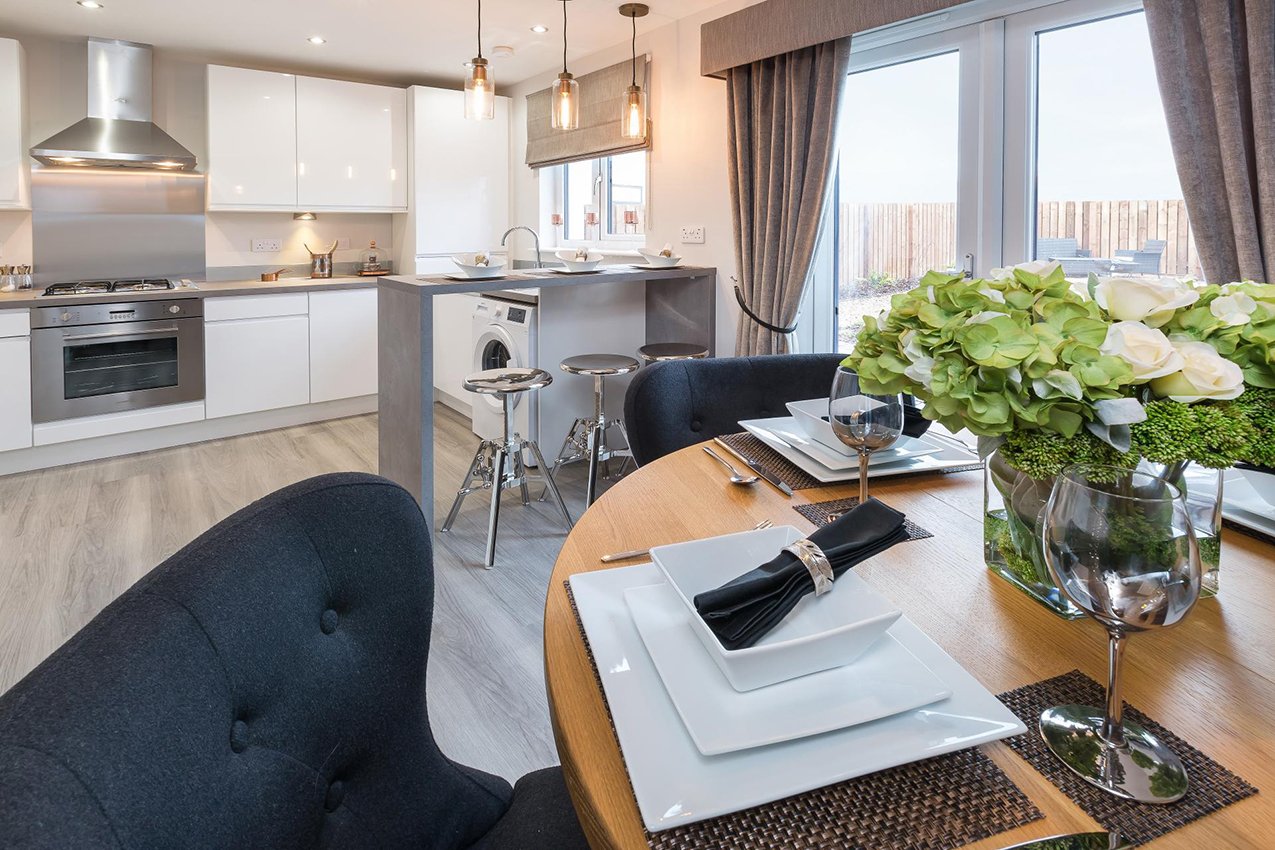The Argyll
3 Bed Terraced
The Argyll is a delightfully practical and stylish 3 bedroom home.
STEP INSIDE THE ARGYLL
Downstairs features a spacious living room that flows into the open-plan kitchen/dining room. This stylish and practical kitchen boasts a dining area and French doors leading out to the garden beyond.
Upstairs is reached by an attractive winding staircase that leads to the three bedrooms and family bathroom. The master bedroom benefits from a fitted wardrobe and en-suite shower room finished to a superb standard.
- Open-plan kitchen/dining room with French doors to garden
- Premium integrated kitchen appliances included
- Master bedroom with fitted wardrobe and ensuite shower room
- Family bathroom with a choice of stylish finishes
- WC/cloakroom on ground level
- Private enclosed garden
The Argyll Floorplans
Floorplans are for illustrative purposes only and are not to be presumed to be entirely accurate, individual properties may differ.

























